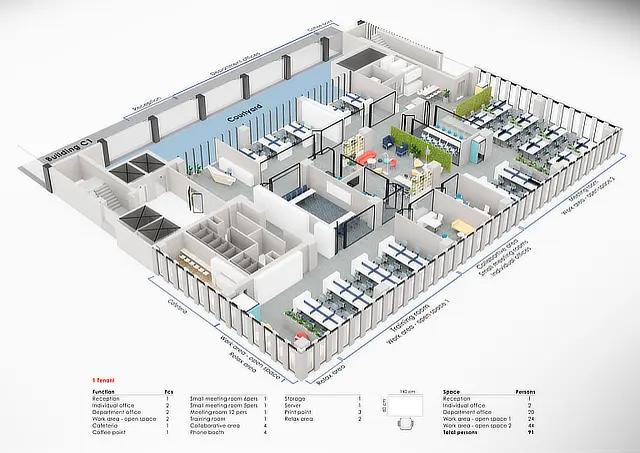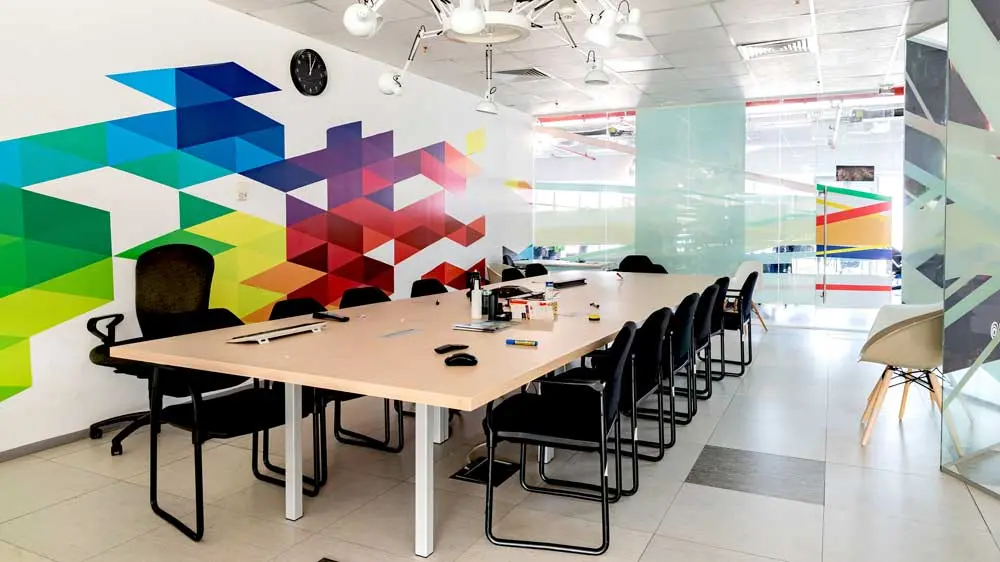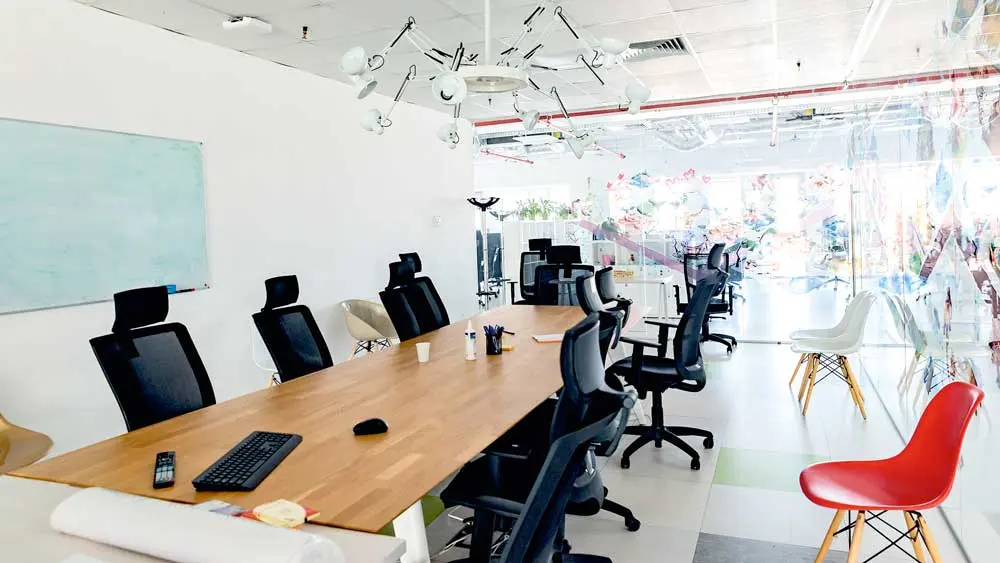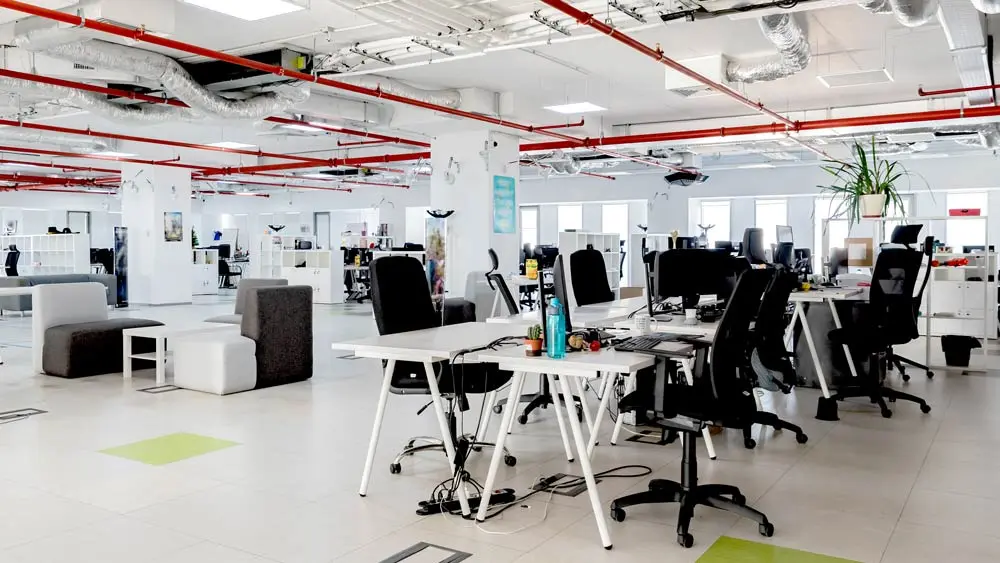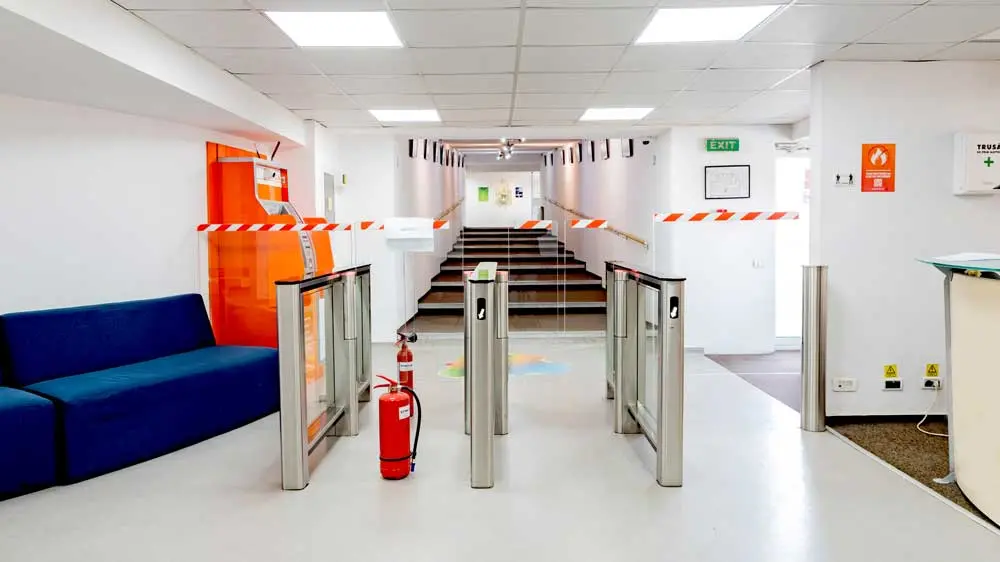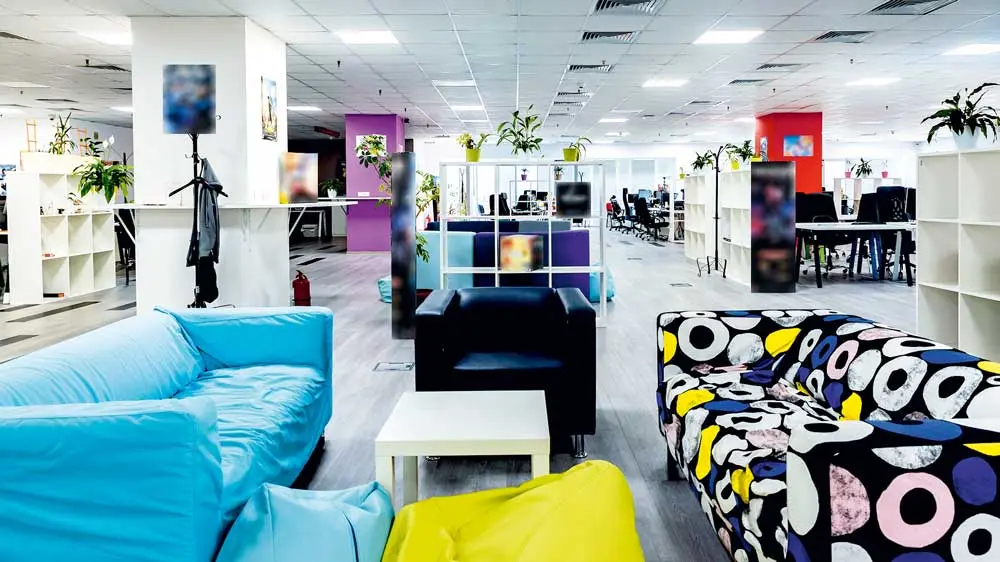
Dageco Expozitiei Estate
Offices for Rent
In Bucharest
Blvd. Expozitiei

Dageco Expozitiei Estate
Located on Expozitiei Boulevard in North-West Bucharest, Dageco Estate is a premier location for any business. With its unique visibility and accessibility, and high flexibility for partitioning, this office hub offers a range of options for companies of all sizes.
The park features 4 separate buildings, with a total area of over 30.000 sqm, providing independence and a wide choice of different class office space, all with plenty of natural light and the synergy of a business complex. The design is simple and elegant with the highest quality specifications.
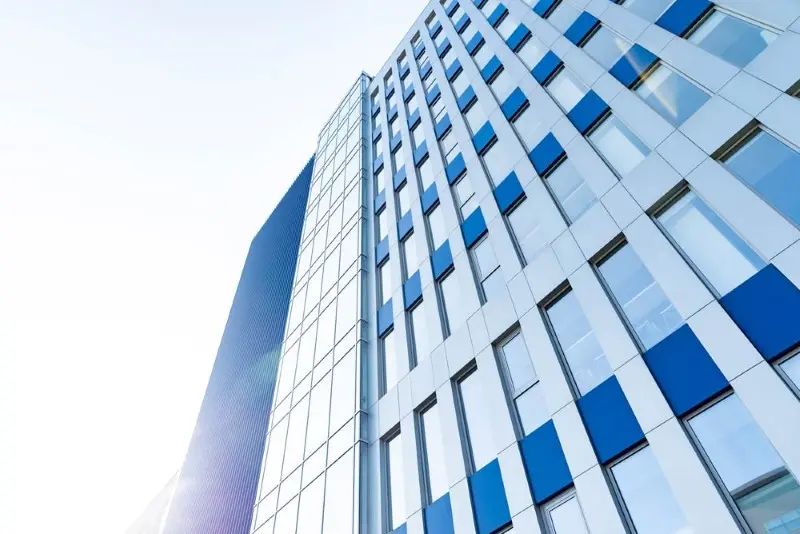
Building Offices - Site plan & 3D Renderings
Details about C1 Building
The C1 building, originally constructed in the 1970s and later modernized in 2005, is a well-constructed office building made of concrete. It was previously used as a military hospital. The building offers a total leasable area of 13,344 sqm, as per BOMA standards, and comprises a ground floor and five additional floors.
| Office Type | class B offices |
| GLA | 13.343 sqm |
| Configuration | -1 + GF + 5 |
| Rentable are per floor | aprox 2.200 sqm |

Project Overview
Office Class
A & B
100 - 30.000 m2
rentable Area
> 30 years
of experience
500
Parking places
Rent starts at 7,9 € / sqm
Professional and Flexible
Office space for companies
Technical specifications
Access Control
Access control systems are installed at the entry and exit points. The main entrance and parking are equipped with video surveillance.
HVAC System
Integrated, high capacity HVAC system for ventilation and air treatment of each building ensures perfect climate parameters. Superior fresh air supply system creates pleasant and comfortable working conditions.
Smoke detectors & Sprinkles
Smoke detectors are installed throughout the building to ensure timely detection of smoke, while automatic sprinklers are in place to contain and extinguish any potential fires.
Security
Security personnel on duty to ensure the safety of tenants and their assets.
Technical Rooms
Separate room that houses all the essential systems that support the tenants operations.
CCTV Video Surveillance
CCTV system monitors and supervises all vehicular and pedestrian entry and exit points, and also the perimeter of the estate, ensuring 24-hour surveillance.
Lighting System
Energy-efficient light fittings provide an optimal and comfortable environment in all spaces of the office park.
Standard Fit-Out
Air Conditioning, Top Quality Telephone Cabling, Top Quality Computer Cabling, Top Quality Power Cabling, Smoke Detectors, Carpeting/Tarkett, Reception, Security, Fibre optics, Switchboard.
Photovoltaic Panels
260 photovoltaic panels of over 100 kWp
5 inverters that total 97.5 kW
Charging stations
Electric car charging stations
Energy-efficient lights
Photo gallery
Amenities Highlights

Generous Kindergarten
A dedicated building with a generous garden for the little ones.
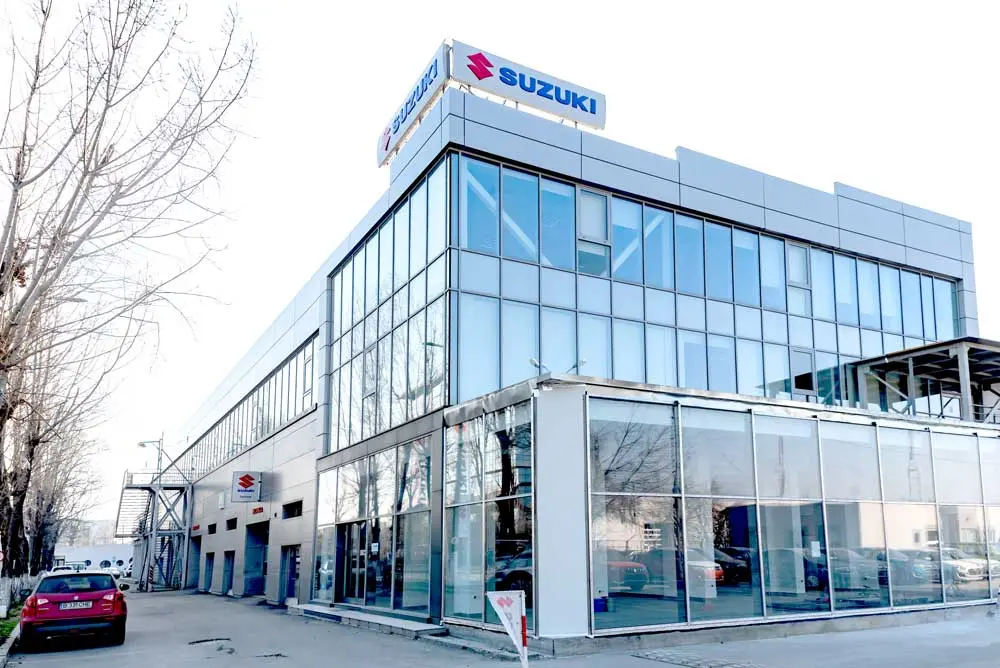
2 Car Showrooms & Service
We have 2 brands' showroom for Citroen and Suzuki. Here you can see and test all models for cars and bikes.

Gym & Fitness Area
The property features a fitness and massage area around 900 sqm. Also a kickboxing and a yoga gym.

500 Parking Spaces
We have 500 parking spaces underground and outside. There are dedicated parkings for bikes and motorcycles.
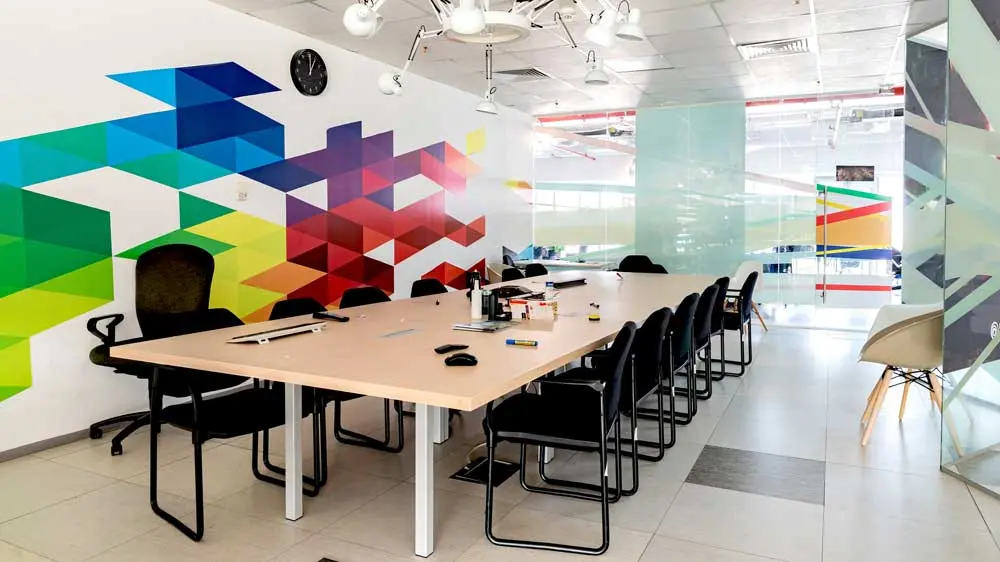
Developer, Project Manager and Investor
- A group of companies that started in the real estate and automotive business in 1991
- Operating in Romania, mainly in Bucharest in real estate, automotive, HVAC, tourism and restaurant business
- The Property was bought in 2005 and Dageco Group started the development growing from 200 to more than 2500 people working in the buildings.
- The property initially developed in the 70`s and the main building at the Expozitiei boulevard was used as a parking but its true purpose was to be a strategic building and used as a command centre and hospital for the army in case of a natural disaster or war.
- Special design and materials where used and military grade concrete making it a unique building and one of the safest.
- Dageco Group started the renovation in 2005 and used the special structure and transformed the historic building in an office building with all amenities creating a unique working place with a long history.
- The second building was built from 2018 and the best materials and components where used outside and in the interior making it a class A+ building.
- Inside it features a special design with different floor layout and ceiling. Some floors are more classic and others have an industrial design.
- Built for IT workers the ventilation, air conditioning and wiring are oversized in all spaces and can satisfy the highest demands.
Call us, ask more questions, get your answers or schedule a visit.
